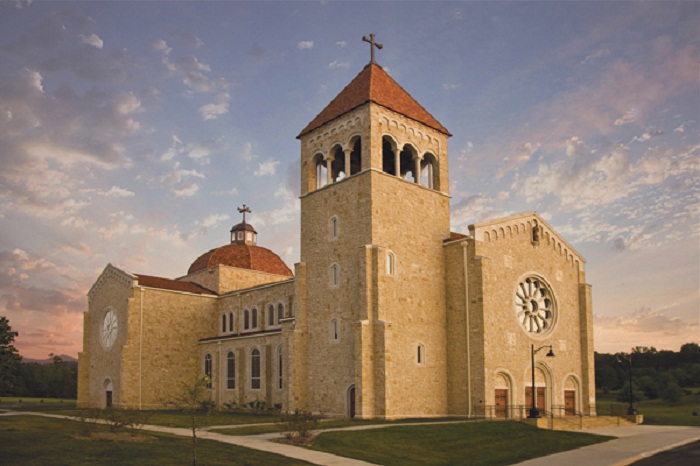It is intriguing how an experienced firm can combine time-honored traditional Catholic architectural elements with modern-day innovations, environment quality, and incorporation of the latest advances in technology and building construction. It manages to honor the history and fantastic original designs with the richness of the traditional architecture.
Some excellent examples are the following:
St. Catherine of Siena
This church in Wake Forest, North Carolina, has the beauty and strength of Romanesque, which is the traditional American Catholic architecture, and the medieval precedents of Italy’s Tuscan region. This church, with its seating capacity of more than 1,700, features a cruciform plan, a raised Sanctuary, an Adoration Chapel, an Altar of Sacrifice, a bronze chapel door, three arched entry portals, a statue of St. Catherine, a tabernacle in the 18-foot-tall marble reredos, and a large choir loft.
Christ the King Chapel
Having been given the opportunity to design the focal element of the Christendom College campus, Christ the King Chapel, the new chapel will strengthen the college’s master plan with its newly re-envisioned design which will follow the legacy of the original building and yet incorporate numerous architectural features and expressions that hold so many precious memories.
Mary’s Chapel
This small chapel is for private use on a rural site located in the eastern United States and is intended to be an expression of permanence, simplicity, and devotion. With a capacity of just 15 worshippers, the inspiration was the Porziuncola of St. Francis of Assisi, and the interior has liturgical furnishings of the traditional Roman Catholic Church. The building is native fieldstone with a clay tile roof and limestone trim.
Holy Name of Jesus Cathedral
The building design for the new cathedral, an important church project for the Diocese of Raleigh, will quadruple the size of the current church, seat 2,000 congregants, and will have a cruciform structure and a prominent dome which will visually connect the cathedral with downtown Raleigh. It will draw on the heritage of traditional Catholic church architecture and will have custom marble liturgical furnishings.
O’Brien & Keane is extremely well-experienced in the design of beautiful Catholic churches, whether it is a large and complex cathedral or a modest but striking chapel, as well as schools, other buildings, expanding existing facilities, and renovations including the reshaping of interiors and exteriors and the design and fabrication of custom furnishings. They translate architectural dreams into reality in Virginia, Maryland, and the surrounding areas.

